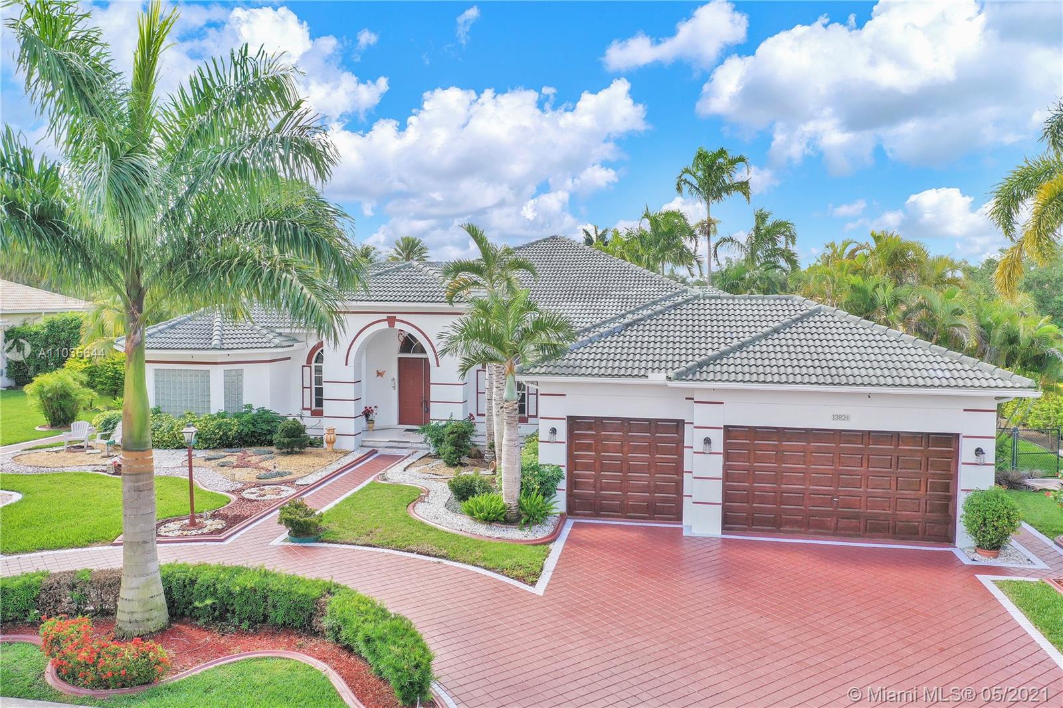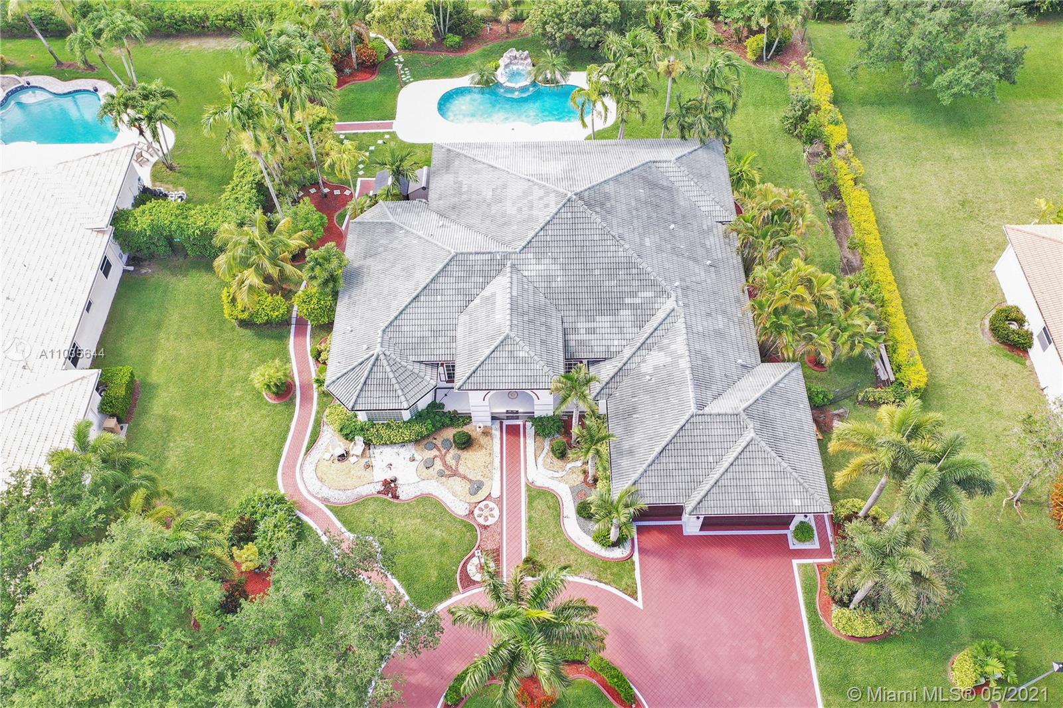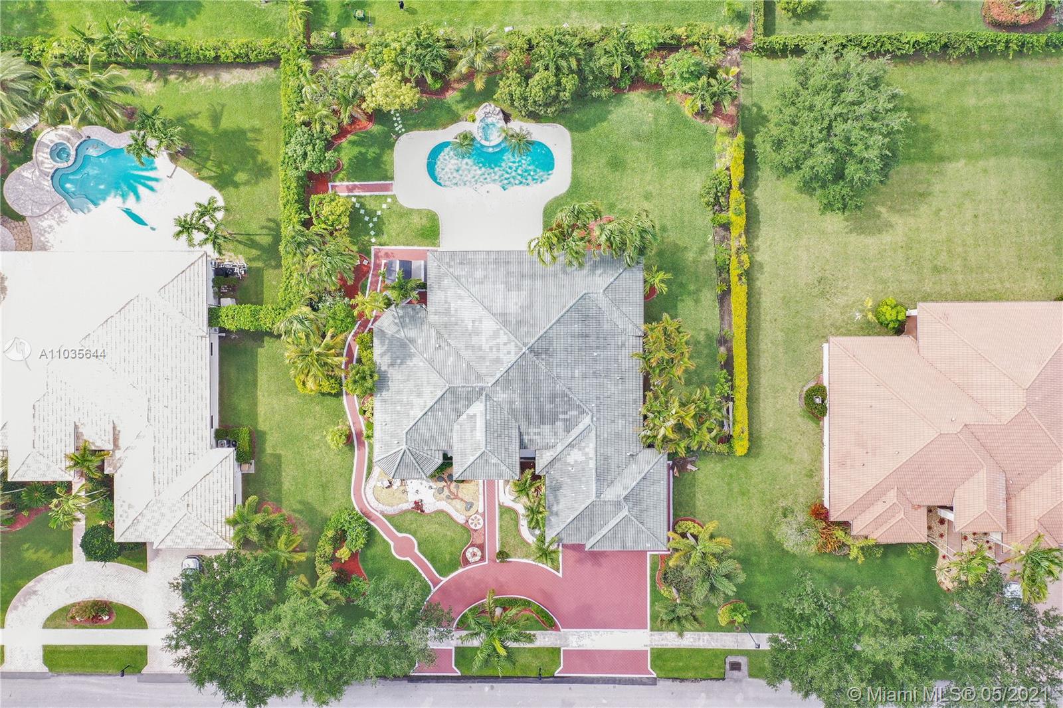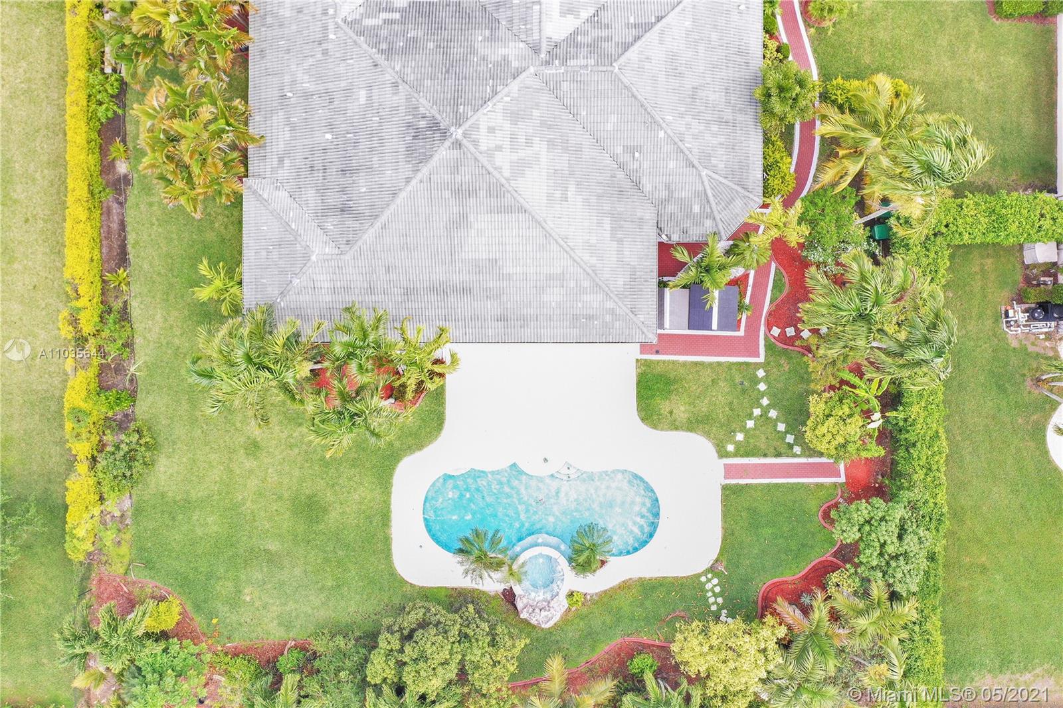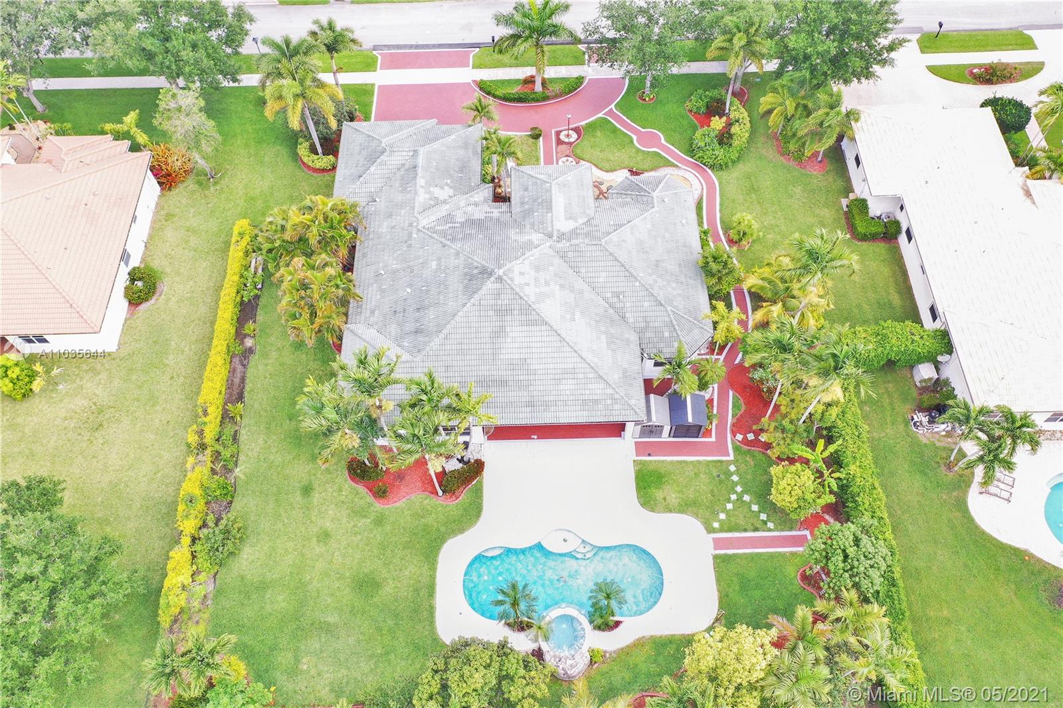$970,000
$950,000
2.1%For more information regarding the value of a property, please contact us for a free consultation.
13824 SW 42nd St Davie, FL 33330
6 Beds
5 Baths
3,454 SqFt
Key Details
Sold Price $970,000
Property Type Single Family Home
Sub Type Single Family Residence
Listing Status Sold
Purchase Type For Sale
Square Footage 3,454 sqft
Price per Sqft $280
Subdivision Imagination Farms East
MLS Listing ID A11035644
Sold Date 06/09/21
Style Detached,One Story
Bedrooms 6
Full Baths 5
Construction Status Resale
HOA Fees $139/mo
HOA Y/N Yes
Year Built 2001
Annual Tax Amount $13,814
Tax Year 2020
Contingent Pending Inspections
Lot Size 0.586 Acres
Property Description
EXQUISITE ARCHITECTURAL DETAILS ABOUND IN THIS STUNNING 5/5 Plus Den. Imported Crown Molding and interior decoration, very New 3 ACs, New WIFI enabled Garage door, Outside Cameras, Pool with SPA, water fall, bubblers & water jets. Newly Painted Grant foyer Entry, Granite Built-Ins Formal Dining Room, Extraordinary custom Wall to Wall Entertainment Center, Large Granite Wet Bar, Wine Rack, Beautiful Kitchen with Double Oven, Preparation Island, Walk-In Shelved Pantry. Custom Built-in Office Room with Granite. Master Suite Features Sitting Area, Tray Ceiling, Spa-Like Master Bath, Newly Painted inside & Outside. Master bedroom has wood accent walls. Outside Large Kitchen with Marine wood. Award Winning Landscape. Walk-way all around the house. Tropical Fruit Trees all around the house.
Location
State FL
County Broward County
Community Imagination Farms East
Area 3880
Direction Please Follow-GPS Once you enter the community, take the left on the Round-About. You would see the second house on your left facing the road.
Interior
Interior Features Wet Bar, Bidet, Built-in Features, Bedroom on Main Level, Breakfast Area, Convertible Bedroom, Closet Cabinetry, Dual Sinks, Eat-in Kitchen, Jetted Tub, Living/Dining Room, Main Level Master, Split Bedrooms, Vaulted Ceiling(s), Bar, Walk-In Closet(s), Attic
Heating Central
Cooling Central Air
Flooring Marble, Tile
Appliance Dryer, Dishwasher, Electric Water Heater, Disposal, Refrigerator, Washer
Exterior
Exterior Feature Balcony, Fence, Outdoor Shower
Parking Features Attached
Garage Spaces 2.0
Pool Automatic Chlorination, Cleaning System, Other, Pool
Community Features Home Owners Association, Tennis Court(s)
Utilities Available Cable Available
View Y/N Yes
View Lake, Pool, Water
Roof Type Spanish Tile
Porch Balcony, Screened
Garage Yes
Building
Lot Description <1 Acre, Sprinklers Automatic
Faces North
Story 1
Sewer Public Sewer
Water Public
Architectural Style Detached, One Story
Structure Type Block
Construction Status Resale
Schools
Elementary Schools Country Isles
Middle Schools Indian Ridge
High Schools Western
Others
Pets Allowed Conditional, Yes
HOA Fee Include Security
Senior Community No
Tax ID 504026073680
Acceptable Financing Cash, Conventional, FHA
Listing Terms Cash, Conventional, FHA
Financing VA
Pets Allowed Conditional, Yes
Read Less
Want to know what your home might be worth? Contact us for a FREE valuation!

Our team is ready to help you sell your home for the highest possible price ASAP
Bought with Redfin Corporation


